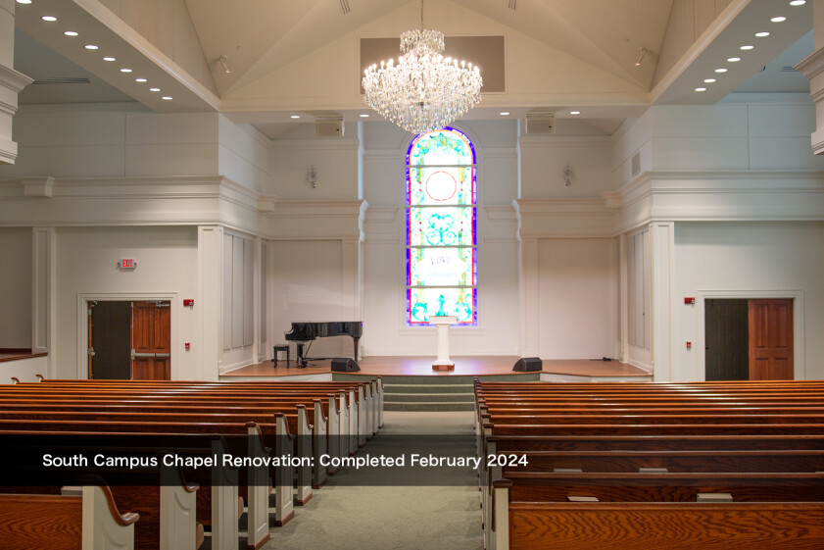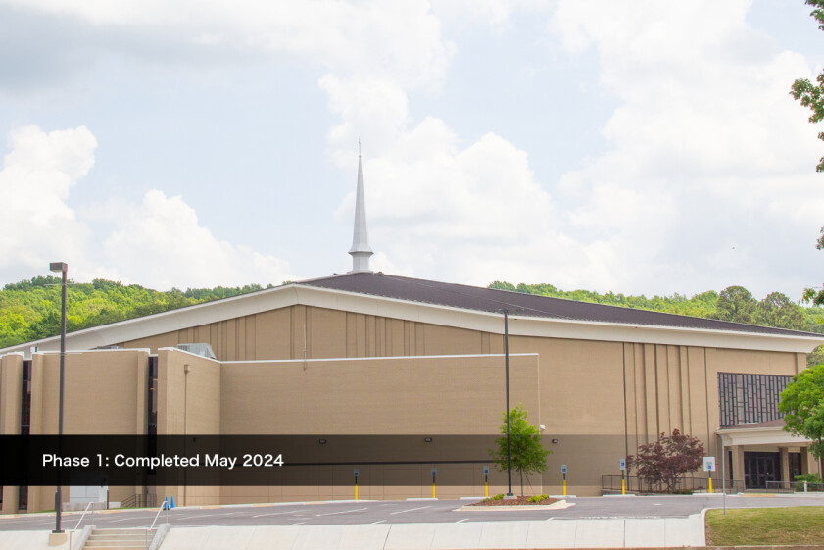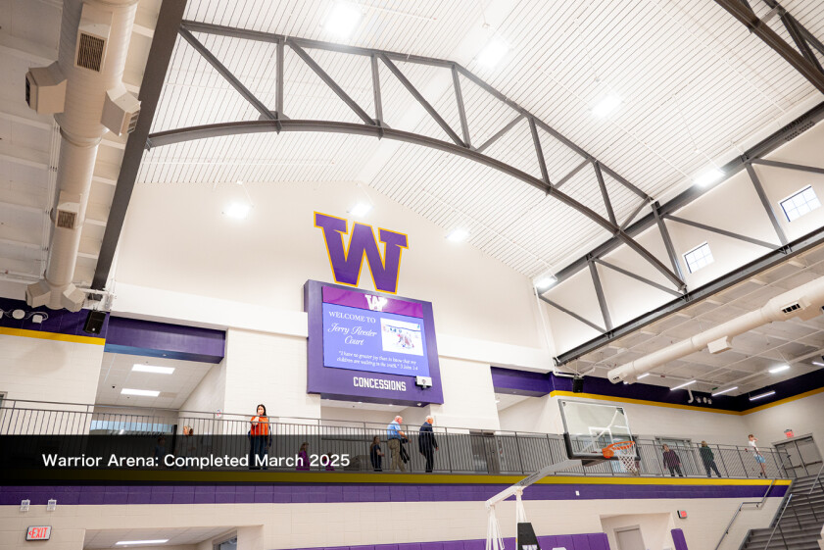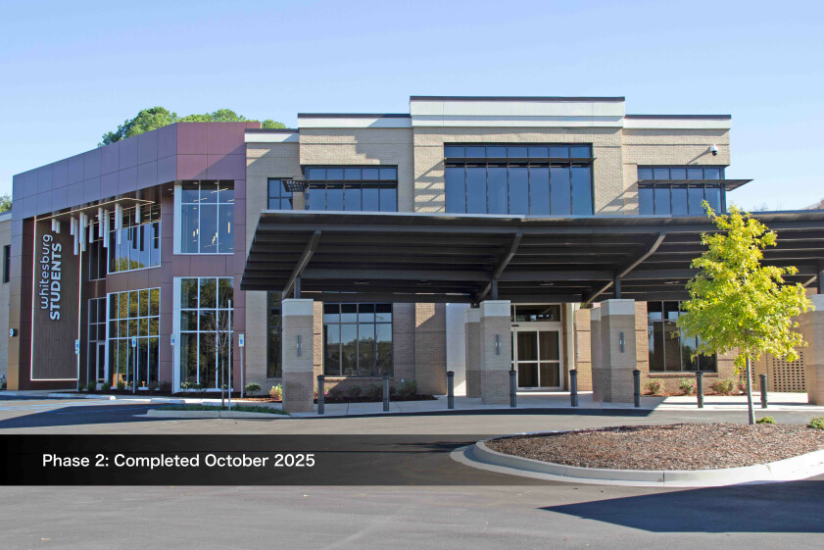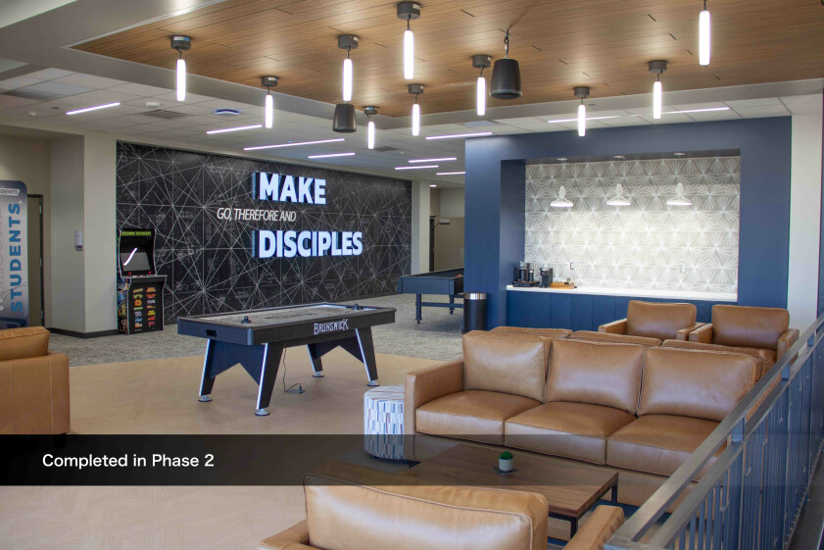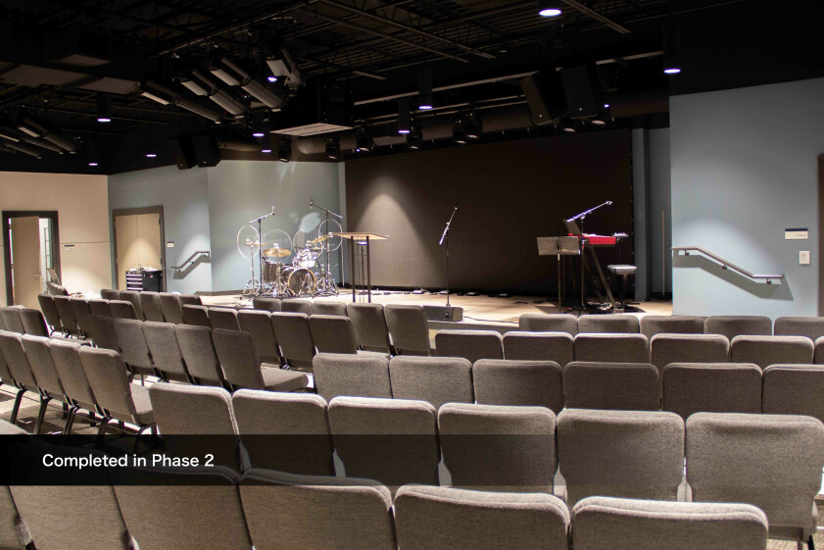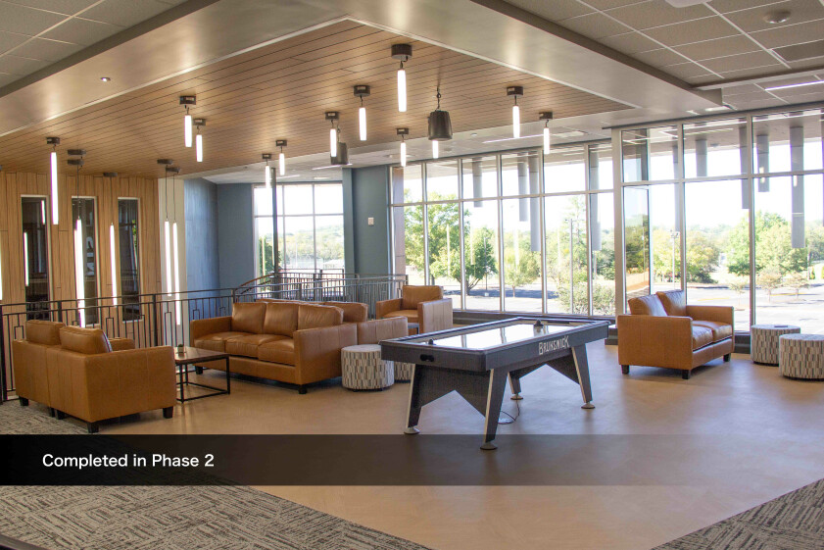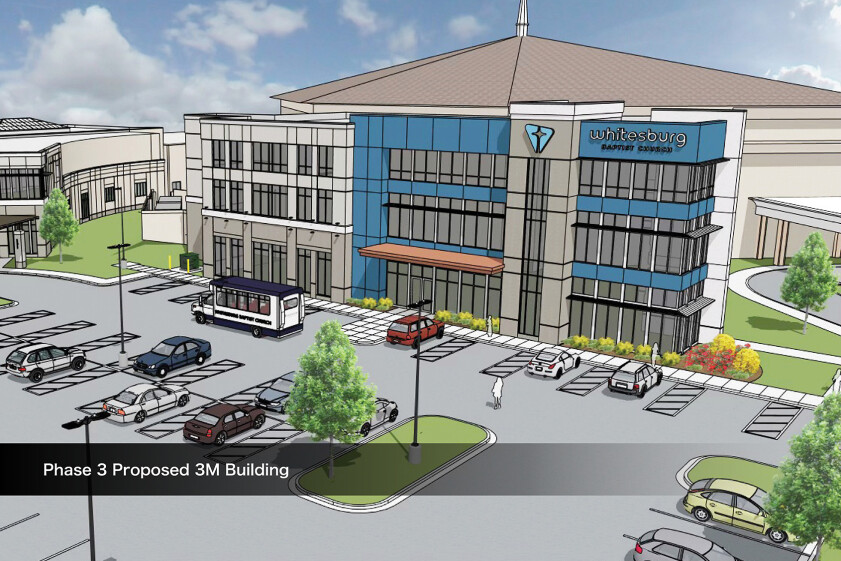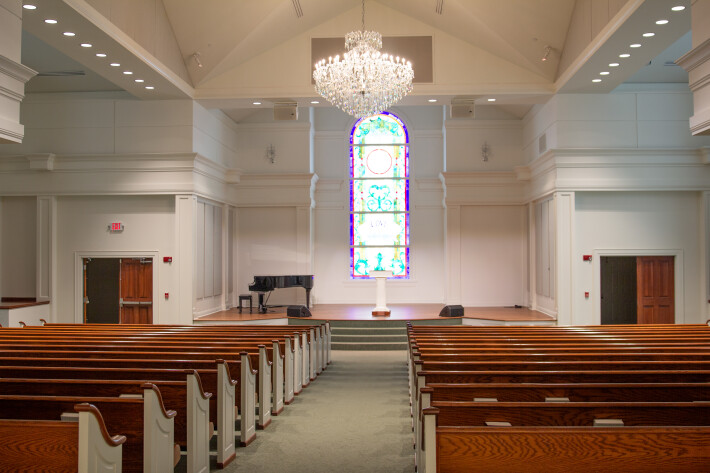Master Campus Plan Renovation
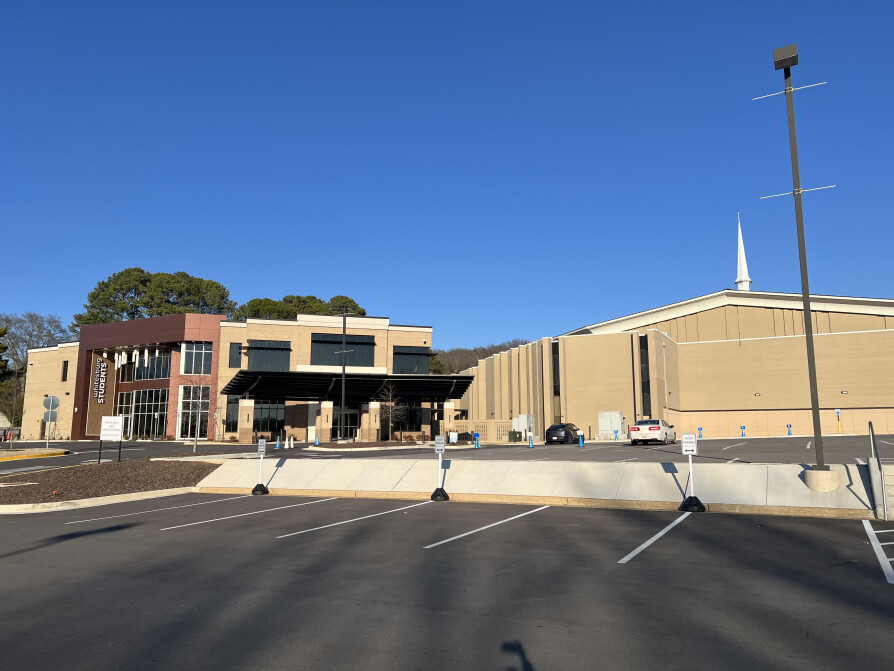
Accomplished in phases 1 & 2:
- Maximized parking
- Improved access/egress and Life Group locations for Senior Adults
- Created ministry appropriate space for growing Student Ministry
Goals for Phase 3 & 4:
- Continue to improve campus flow and facility layout for future generations, while completing renovations of the oldest parts of the campus
- Improve and create adequate office space for the ministry team
The South Campus Chapel renovation has been completed. The renovations on the Chapel include new paint, lighting, audio/video, and stage flooring. These upgrades will make this space even more beautiful and functional for worship, weddings, and funerals. Thank you for your generosity and support of this wonderful project!
Note: The gym project on our South Campus is a part of our Master Campus Plan. However, the project was funded by donations from Academy families and funds through the Academy budget. The gym project has now been completed.




